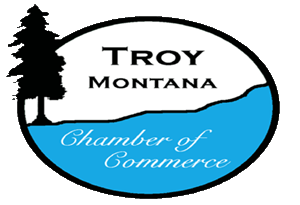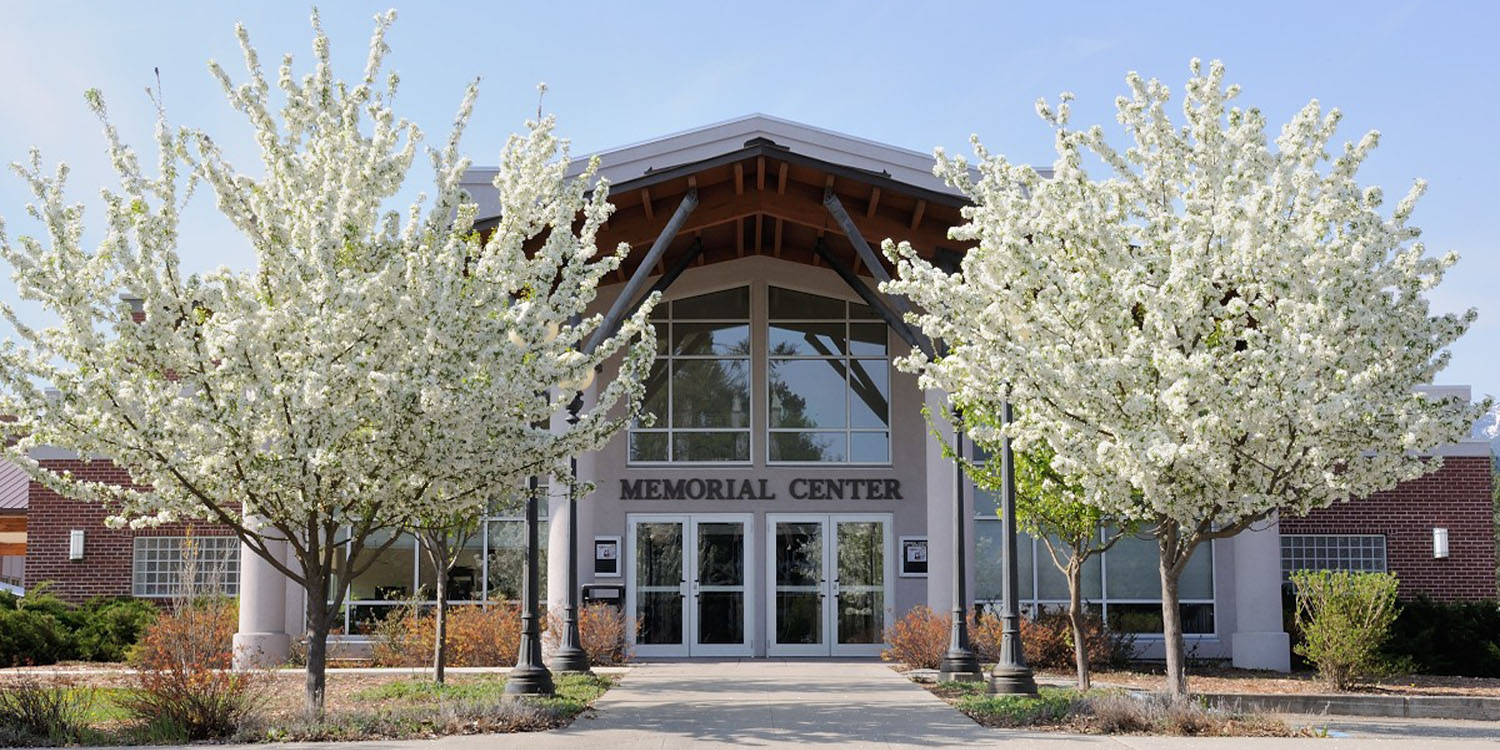Libby Memorial Events Center
Interior:
16,000 square feet of space
Inclined theatre seating for 214
(additional seating available)
Table seating for 240
(30 round tables with chairs, rectangle tables available)
Retractable curtain for room division
32’ wide by 25’ deep stage with additional 6.5’ by 41’ apron
Fly space with full wings
16’ high by 32’ wide proscenium
Full theater lighting and sound system
(sound and light technician available)
Video Output connection with projector and drop down screen
Backstage area
Dressing rooms (Green Room)
Lobby Area
Includes access to kitchen and ticket office (roll up doors)
Restrooms:
Womens – 6 toilets, four sinks and baby changing table
Mens – 3 toilets and 3 urinals
<br
Additional Information:
Fully handicapped accessible
Grand Piano
Wi-Fi
Air conditioning
Catering Kitchen
Refrigerator, large prep area, small stove
Exterior
Outside covered stage area 30 feet wide X 18 feet deep
Outside grass area
Adequate parking with handicap area
Address
111 East Lincoln Blvd
Libby, MT. 59923
Phone
(406)293-9643

